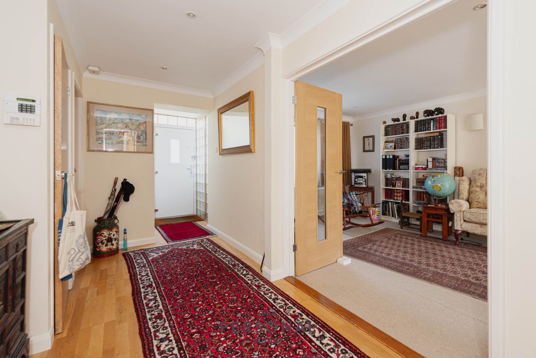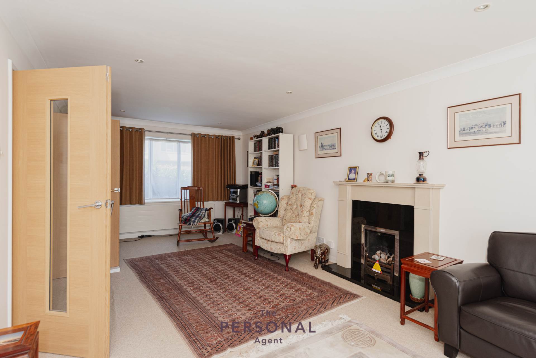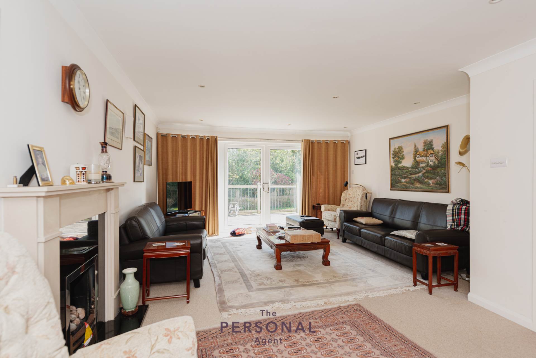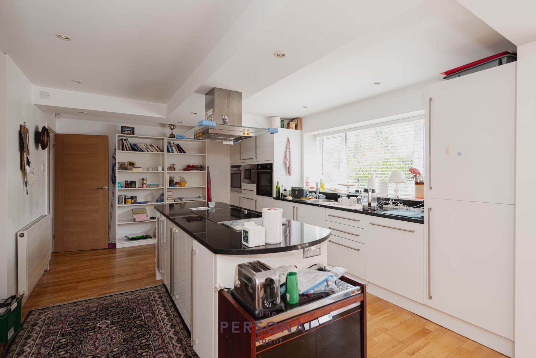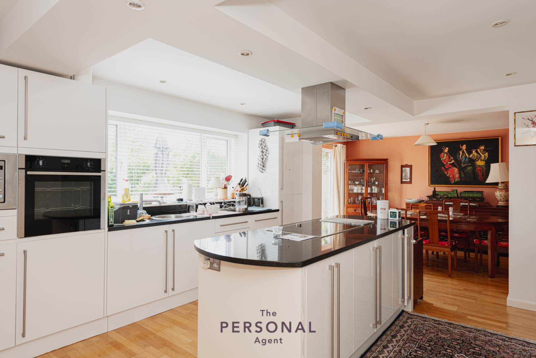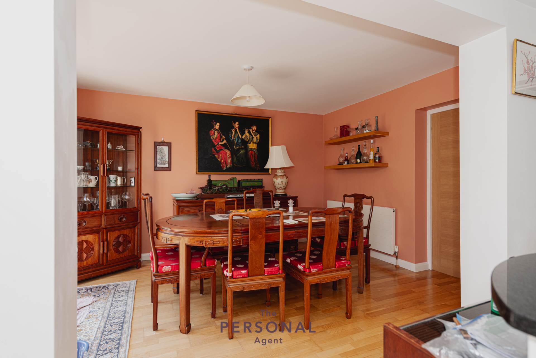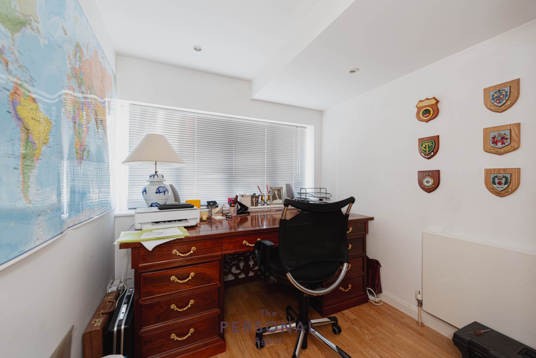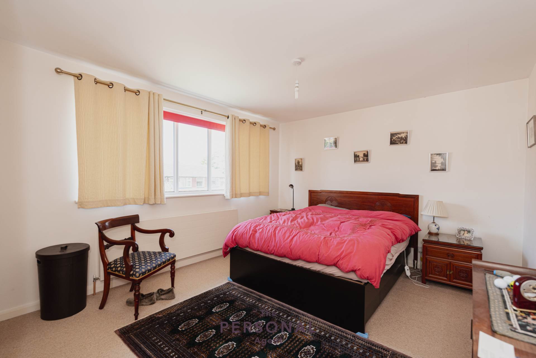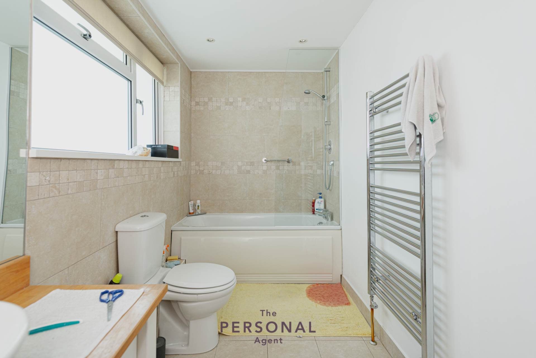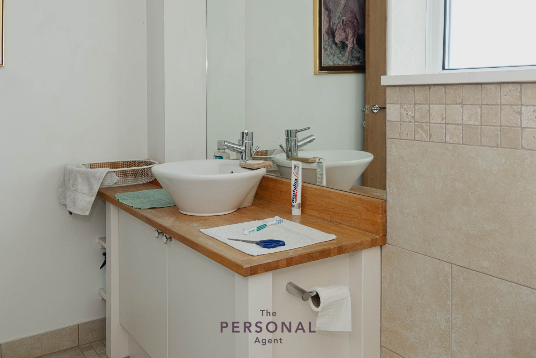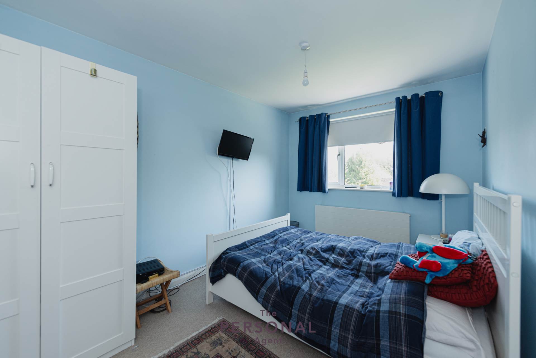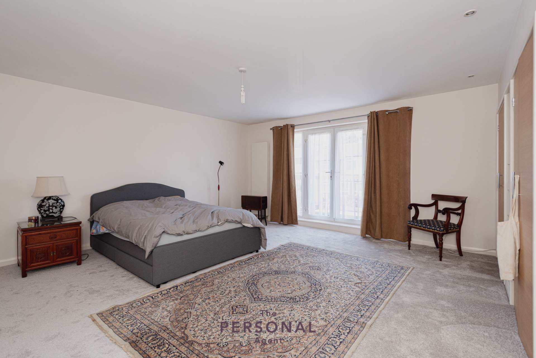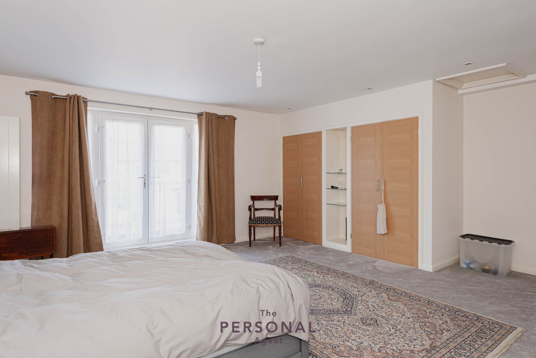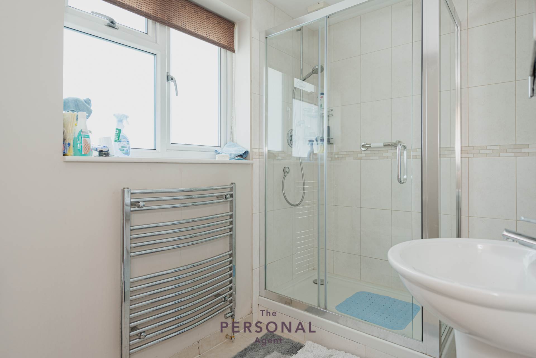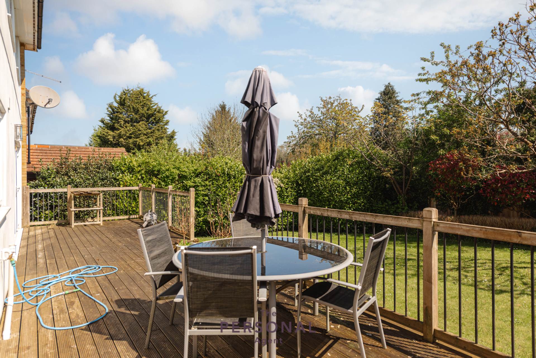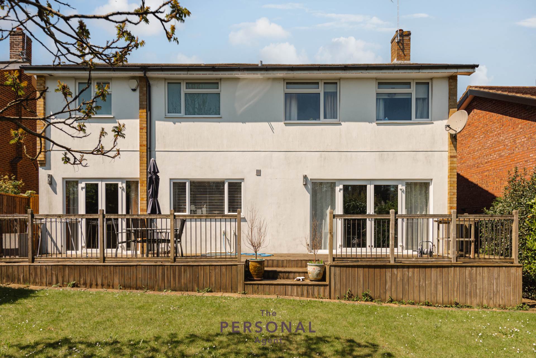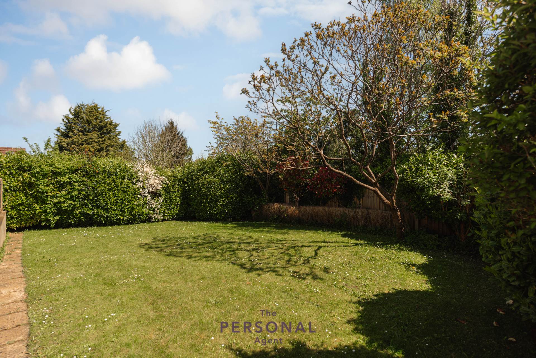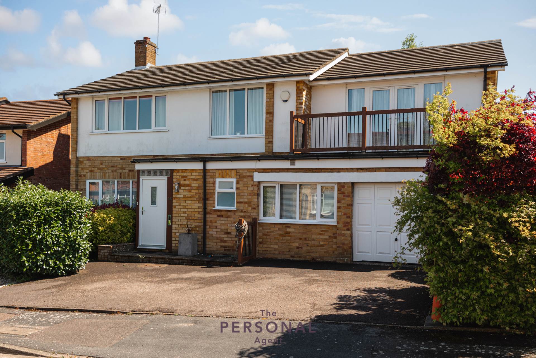
Book A Viewing
All fields are required
Kingsdene, Tadworth 5 bed detached let
Features
- Available Immediately
- Five Bedrooms
- Three Bathrooms
- Garage
- Cul-De-Sac Location
- 26`x14` Lounge
- Westerly Facing Balcony
- EPC Instructed
- Council Tax Band - G
- Dilapidation Deposit - £3,461.00
DESCRIPTION
** TRANQUIL LOCATION ** The Personal Agent are pleased to offer this large family home with exceptional communal areas and, to the rear, extensive decking stretching the entire width of the property.
An immaculately presented and substantially extended contemporary style detached family home enjoying a quiet cul de sac location. This wonderfully light and airy property has been extensively modernised throughout and features a spacious entrance hall with a part glazed block wall, 26ftx14ft lounge with fireplace, a stunning white high gloss kitchen with granite work surfaces and stainless steel appliances and a separate dining room.
On the first floor the 19ftx17ft master bedroom features double doors leading out on a west facing balcony, and an en-suite shower room. There are four further bedrooms and a modern bathroom. Outside, there is parking to the front and access to a single integral garage. To the rear, the garden is well secluded with mature boundary trees and hedges and, accessed from the lounge and dining room, there is a large deck with timber and wrought iron balustrades.
Notice
All photographs are provided for guidance only.
Redress scheme provided by: The Property Ombudsman (08649038)
Client Money Protection provided by: ARLA Propertymark (C0128618)
Council Tax
Epsom & Ewell Borough, Band G
DESCRIPTION
** TRANQUIL LOCATION ** The Personal Agent are pleased to offer this large family home with exceptional communal areas and, to the rear, extensive decking stretching the entire width of the property.
An immaculately presented and substantially extended contemporary style detached family home enjoying a quiet cul de sac location. This wonderfully light and airy property has been extensively modernised throughout and features a spacious entrance hall with a part glazed block wall, 26ftx14ft lounge with fireplace, a stunning white high gloss kitchen with granite work surfaces and stainless steel appliances and a separate dining room.
On the first floor the 19ftx17ft master bedroom features double doors leading out on a west facing balcony, and an en-suite shower room. There are four further bedrooms and a modern bathroom. Outside, there is parking to the front and access to a single integral garage. To the rear, the garden is well secluded with mature boundary trees and hedges and, accessed from the lounge and dining room, there is a large deck with timber and wrought iron balustrades.
Notice
All photographs are provided for guidance only.
Redress scheme provided by: The Property Ombudsman (08649038)
Client Money Protection provided by: ARLA Propertymark (C0128618)
Council Tax
Epsom & Ewell Borough, Band G
BOOK A VIEWING
Secure your priority viewing of this property by using the 'Book a viewing' form below or messaging us via WhatsApp.




